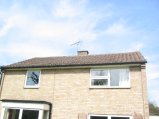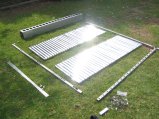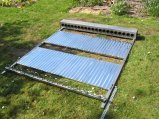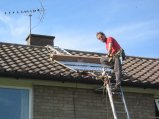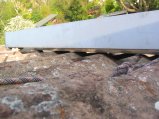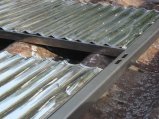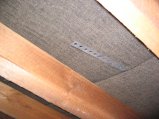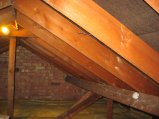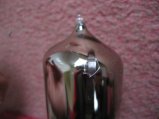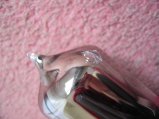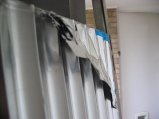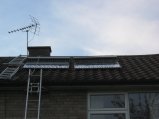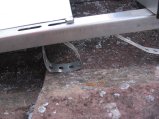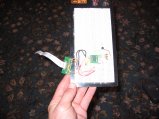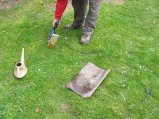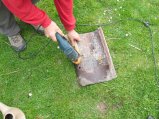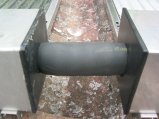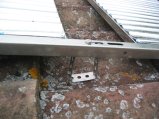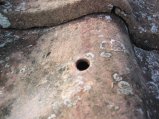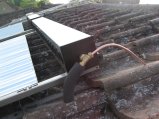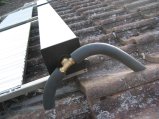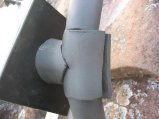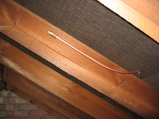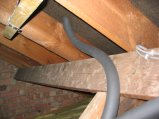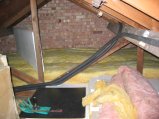Solar Thermal installation
First set up some ladders. I added a block to my standoff to make it deep enough. The observant will notice that that's not a proper roof ladder - it's a multi-purpose stepladder/decorating platform. It just makes getting to the chimney to secure some ropes less dodgy. My roof slope is only 30 degrees, and the tiles are thick and strong, so once the gravelly bits are brushed off, moving about on the roof is easy and doesn't really need a roof ladder at all.
This is where I realise the wavy tiles are a bit tiresome to fit panels over. Getting the panel to sit properly and reasonably rigidly, with the straps going under tiles at a sensible point (not on the steep side of the tiles) and the pipes going through the roof co-inciding with peaks involves a lot of humming an haa-ing. Took the best part of 3 days to get it all sorted.
The mylar wasn't glued down on one of the reflective panels, so it tore off along with the blue protective sheet. Seems to be a manufacturing problem (glue ran out at the end of the roll perhaps?). The other 3 reflectors were fine.
Fine customer service from eco-nomical who agreed to replace it forthwith.
Fine customer service from eco-nomical who agreed to replace it forthwith.
I drilled a hole in my roof! Note the nice 'arbor' for the diamond core drill made from a bit of wood, and the expensive water-cooling system. All works very well. Nice neat holes in implausibly thick (28mm) tiles. Somewhat easier to bring tiles down that to bring power, drill, cooling system and assistant on to roof, although we had to do that for one hole as the tile wouldn't easily come off.
To get the supports and pipes properly spaced meant that the two panels needed to be slightly further apart than 'as close as possible'. So there are two 22mm compression couplers under there with a very short bit of pipe. I managed to do it with an unsplit piece of Armaflex insulation in place, which was a struggle, but does look neat.
